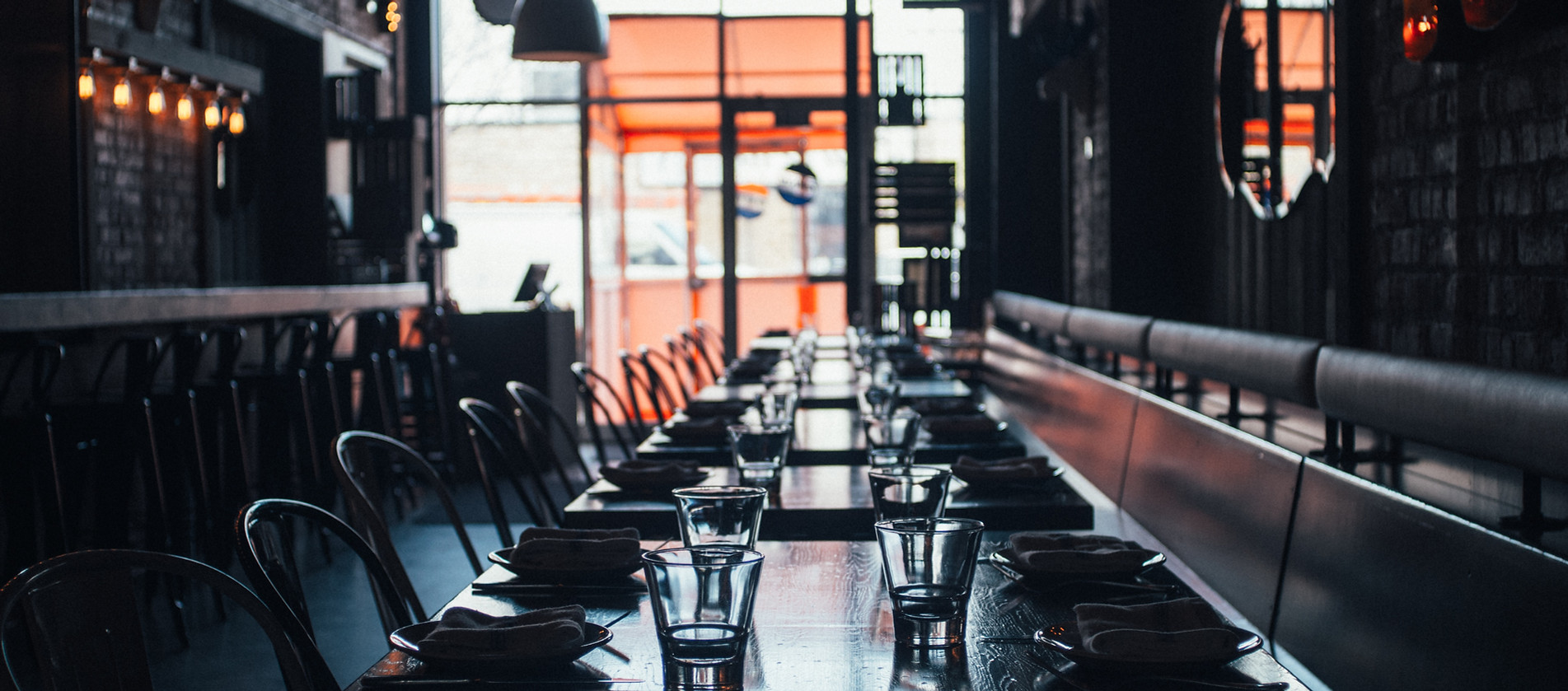Featured on
REDFIN
Your Listening to PDC Smooth Tunes
Create to Discover and Uncover | Build a Brand Create a Culture

RESTAURANT DESIGN
Drafting l Design l Planning l Permits
In Architecture, concept design implies an idea, or a range of ideas, a development approach, a guiding concept, and design intent.

Shandra's Thai Cuisine Restaurant
Shandra's restaurants' got a makeover from an old dingy and outdated restaurant space to a much cleaner and modern design.





Modern meets Thailand
___________________________________
Shandra's Thai Cuisine Restaurant
I have been a regular at this restaurant for over 10 years the food has always been extraordinary exceptional in the quality of taste. I am honored to design a restaurant that I have been such a part of through the years on a consumer's end and so proud to call them family.
Interior Remodel
___________________________
The interior design involved an addition by taking square footage away from the neighboring Thai market which is owned by the same owners we demolished a shared wall to maximize the restaurants' square footage for a larger seating area.
- - - -
By removing the old t-bar ceiling and exposing the framing we gave the space a much bigger feel. The ceiling above the eating area was left exposed and unfinished with Edison drop pendant lights and a drop ceiling with its recessed lighting above the employee area.








Interior Decor
_______________________
Decor was designed with a modern Los Angeles Downtown vintage flair with the unfinished and exposed ceiling, dark ambiance and Edison canned lighting fixtures.
We designed a custom feature wall wrapped in natural stone and large open niches to display the Owner's Thai spiritual statues that they pay respect to every day. The interior walls were painted with 3 different shades of grey.
For the interior furniture grey booths, black wooden chairs and black quartz table tops were used. Two T.V.'s were hung from the ceiling back to back installed and located in the center of the space for entertainment.

Seating Chart & Emergency Exits

Panera Bread Sit Down Restaurant


Decor was designed with Panera Breads signature design and colors, finished ceiling 2x2 lay-in tiled ceiling with a drop ceiling above the cash register area, vibrant ambiance with dark light fixtures, and recessed lighting.